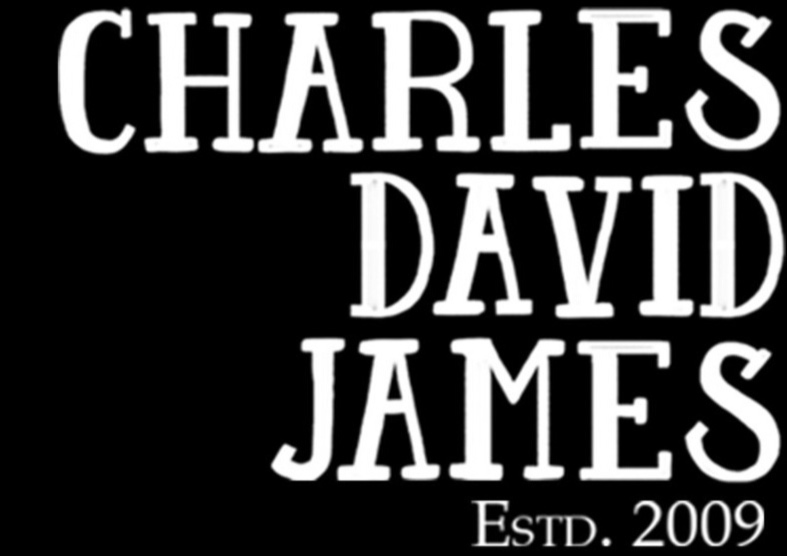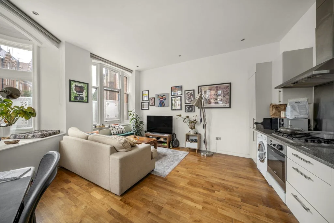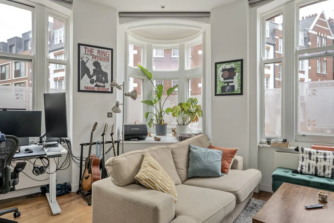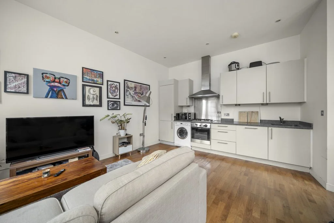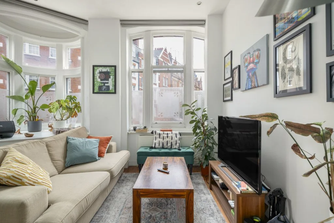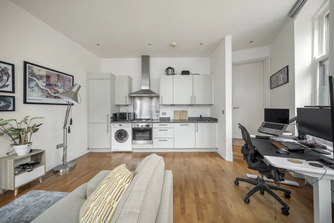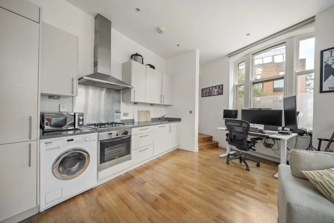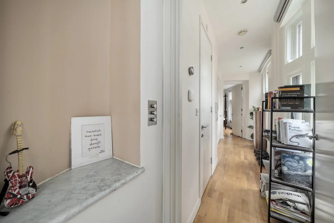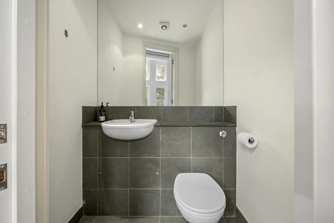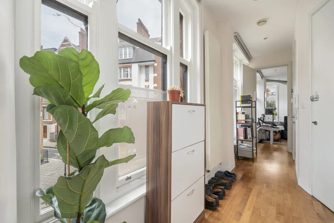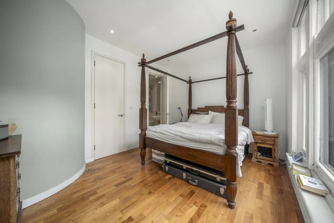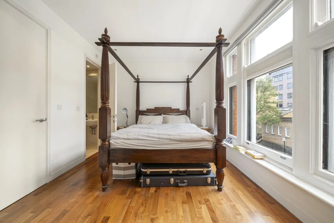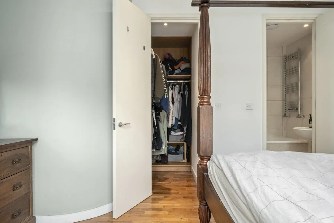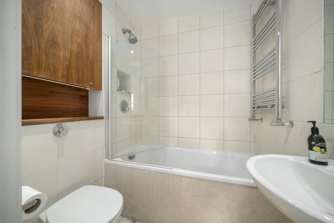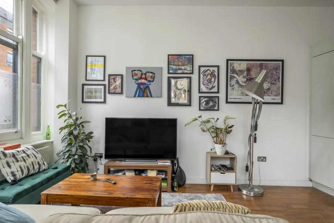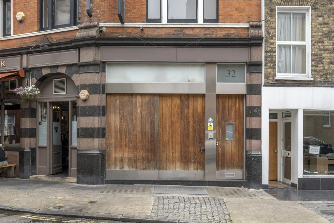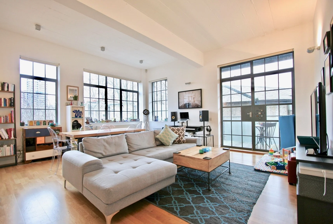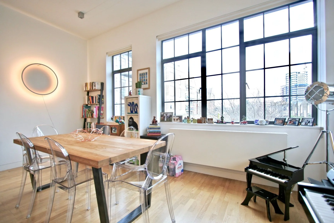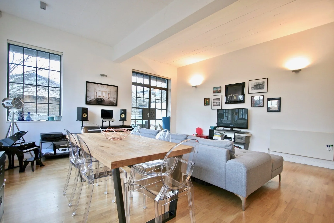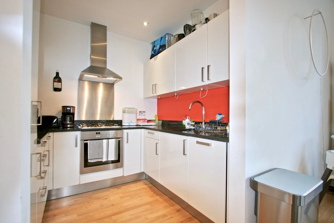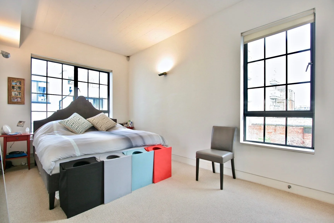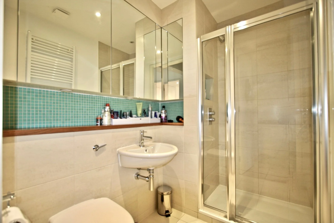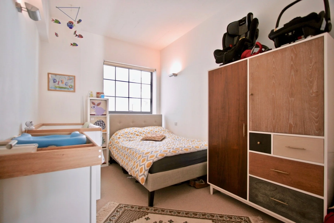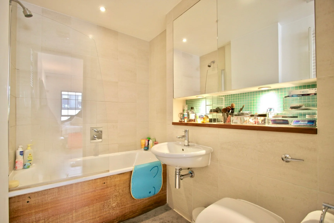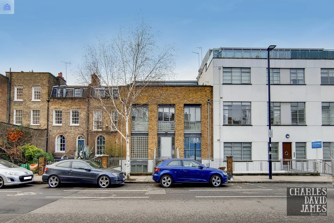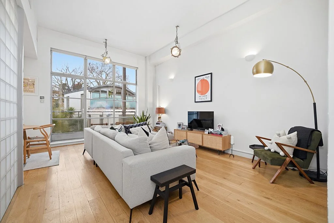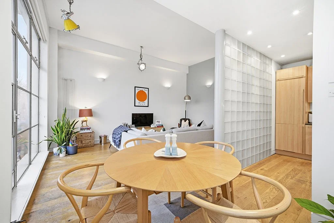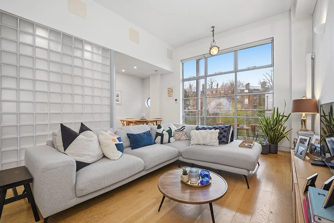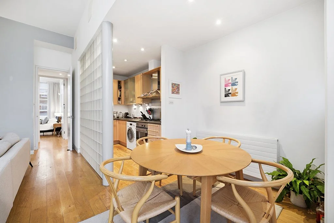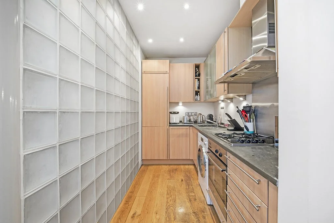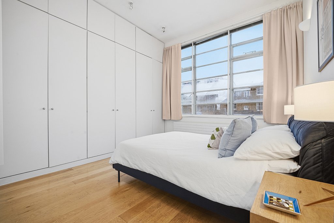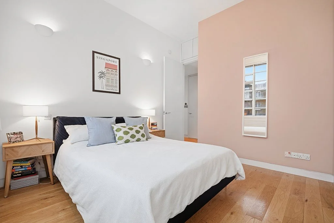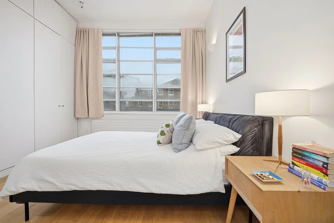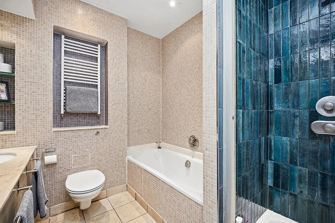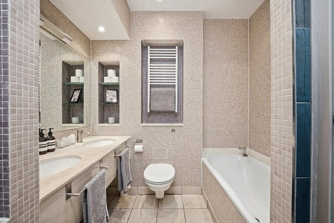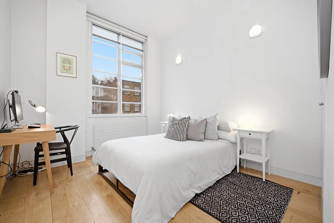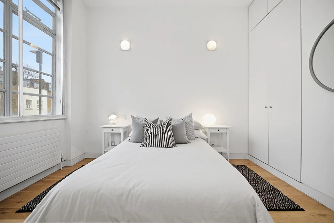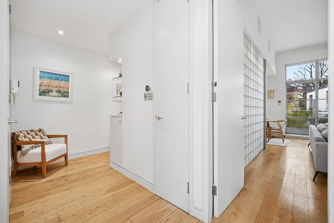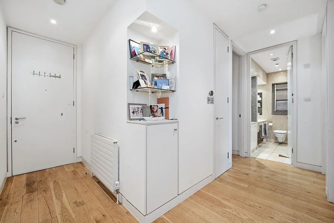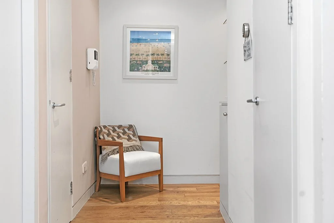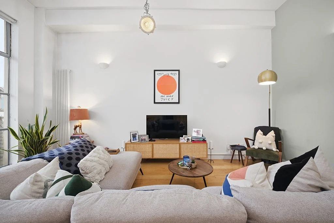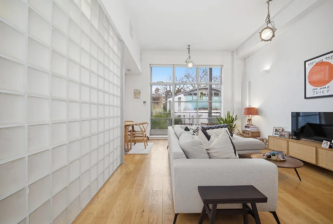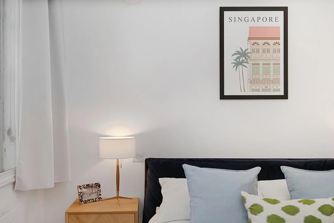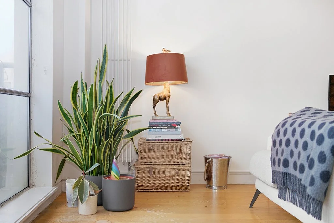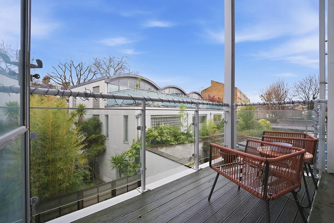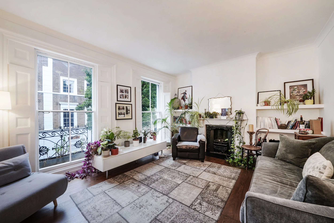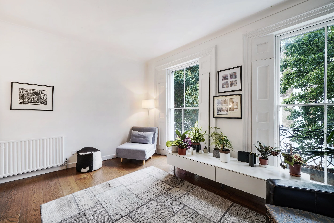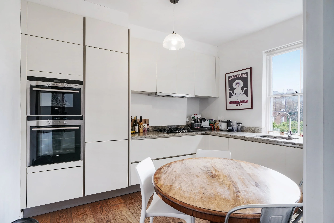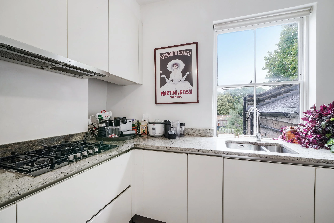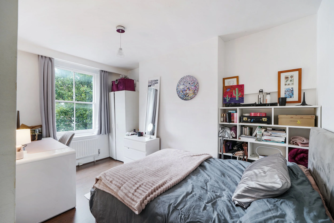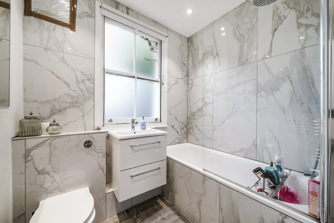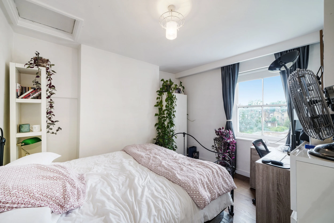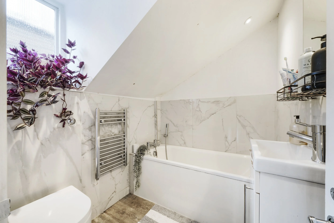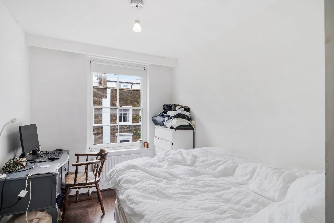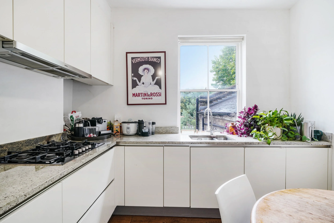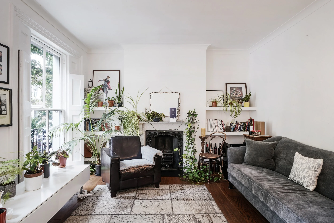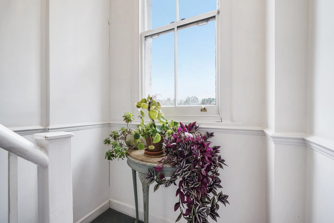LOCATION
Charlton Place is a residential turning just off Camden Passage in the heart of Angel. The apartment in question is located in a gated mews
INSIDE
This property has its own front door, working its way immediately upstairs it spans over 1500 sq ft in total, across the first & second floors.
The well thought out layout combines a functional kitchen, just off the living space. Close enough to be practical but not imposing on the spacious (400 sq ft plus) living room, which itself benefits from large windows on two sides, a Juliet balcony & wood flooring throughout.
Each of the two bedrooms on the first floor have a large range of built in wardrobes, one benefitting from a glass partitioned en-suite shower room, the other is adjacent to a very large bathroom housing both a walk-in shower & bathtub. The top floor provides a third bedroom which would work equally well as an office, guest bedroom or a combination of the two. This room also has access to plenty of storage in the eaves.
OUTSIDE
A private roof terrace separates the first & second floors. A secluded spot to entertain as well as roof top views.
NEARBY
Camden Passage has operated as a popular antiques market since the 1960s. Whilst antiques are still traded the pedestrianised side street now hosts a number of popular cafes & restaurants. Upper Street has far more by way of shops, supermarkets & bars. As well as Angel station at one end & Highbury & Islington, the other.
TRANSPORT
From the flat, Angel station is all of a four minute walk. Elsewhere:
Bank - 16 mins via public transport
Exmouth Market – 6 mins by bike
Regent’s Canal towpath – 4 mins on foot
Available unfurnished.
EPC = D
